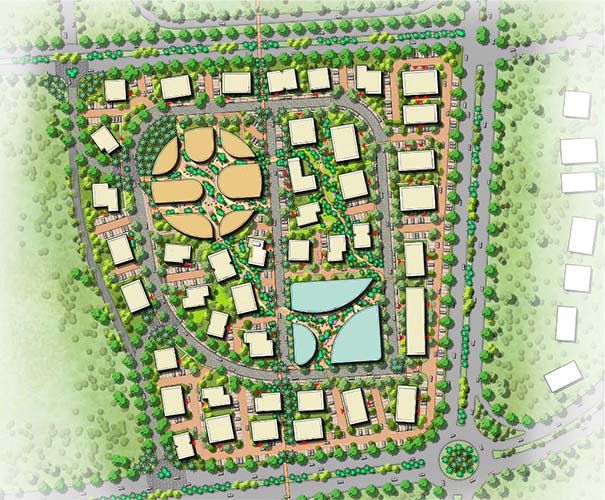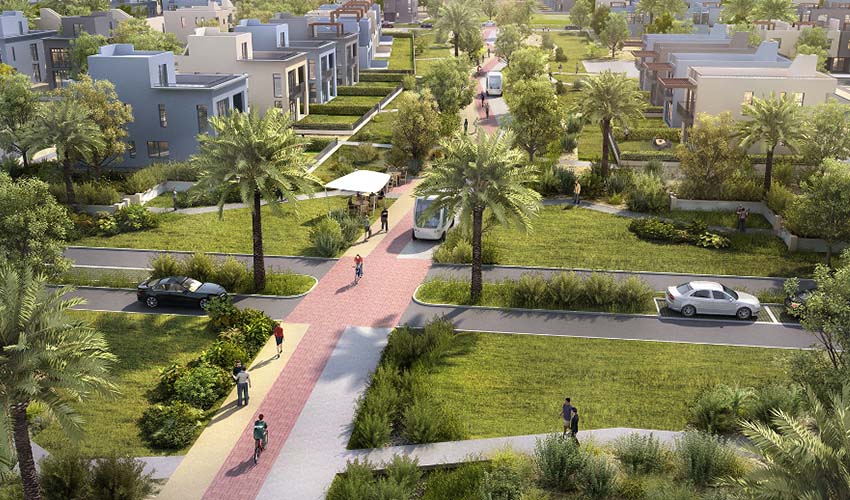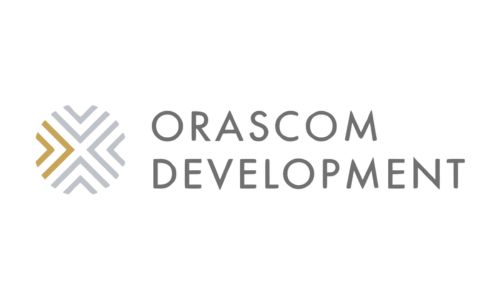O-West Compound
Project Description
O West, situated west of Cairo, marks Orascom Development Holding’s (ODH) latest addition to its portfolio and its first venture into the first-home market. Promoted as a beacon of integrated living, O West is an intelligently designed and meticulously planned project that offers a “true town living experience” in the heart of 6th of October City. Spanning an impressive 4.2 million square meters, the development embodies harmony and modernity.
The scope of design work includes the development of a comprehensive internal road network and the design of wet utilities systems, such as water supply, sewage, and drainage networks. Additionally, detailed shop drawings for both the internal roads and wet utilities are produced to ensure precise and efficient execution of the project’s infrastructure.
Client
Scope of Work
Services Provided:
- Design and planning of a comprehensive internal road network to ensure efficient transportation and connectivity within the development.
- Development of wet utilities systems, including water supply, sewage, and drainage networks, to meet the needs of the community.
- Preparation of detailed shop drawings for internal road networks and wet utilities to facilitate accurate and seamless execution during the construction phase.
- Integration of infrastructure designs to align with the project’s overall master plan and vision of a “true town living experience.




