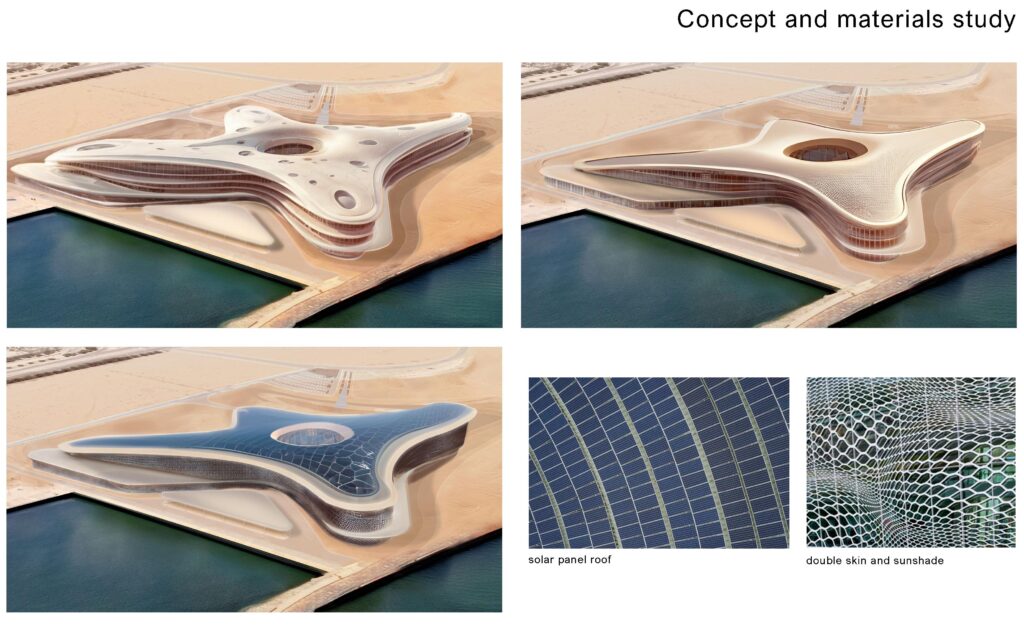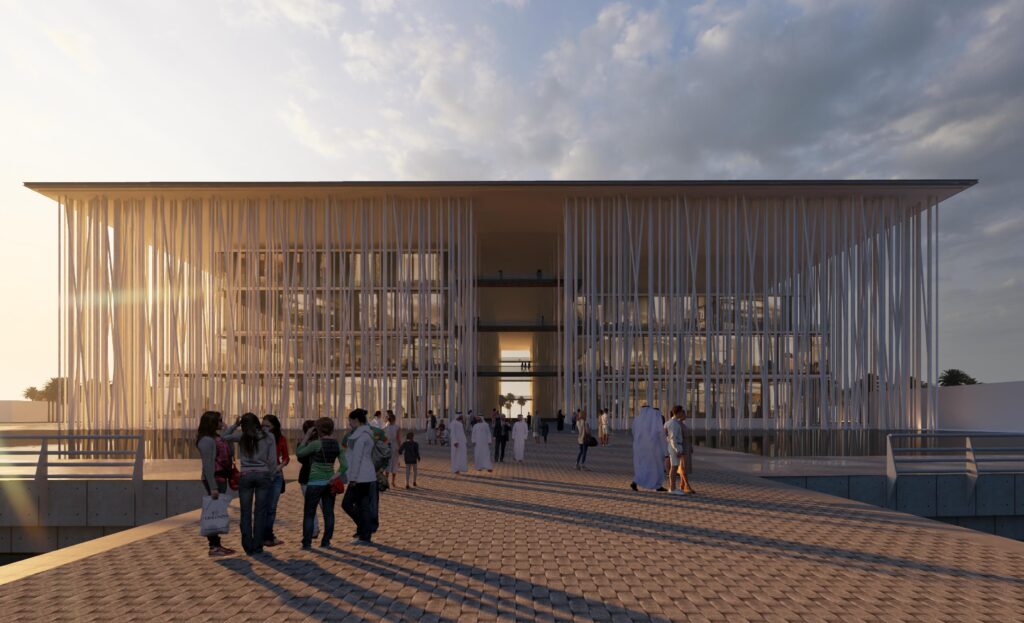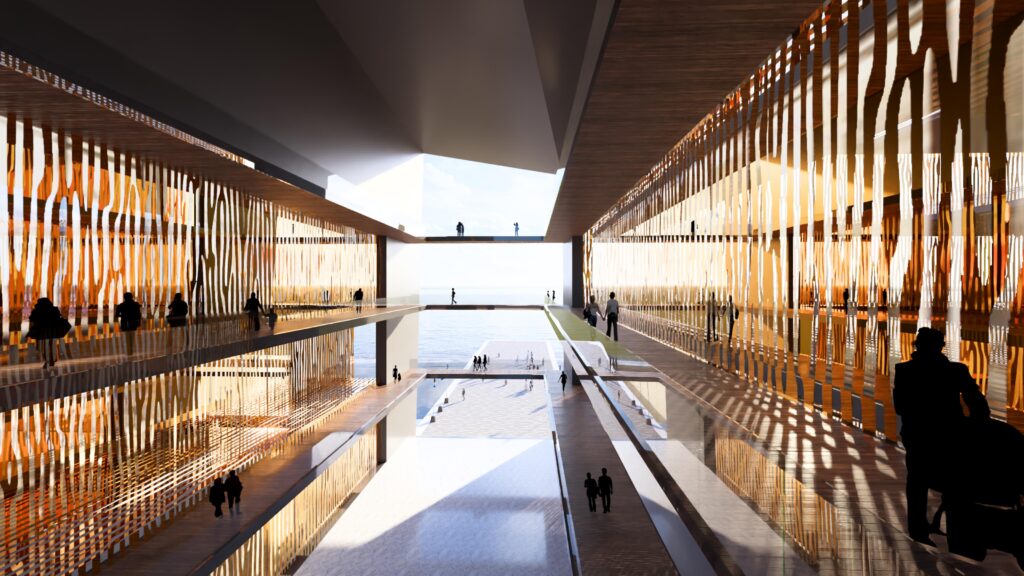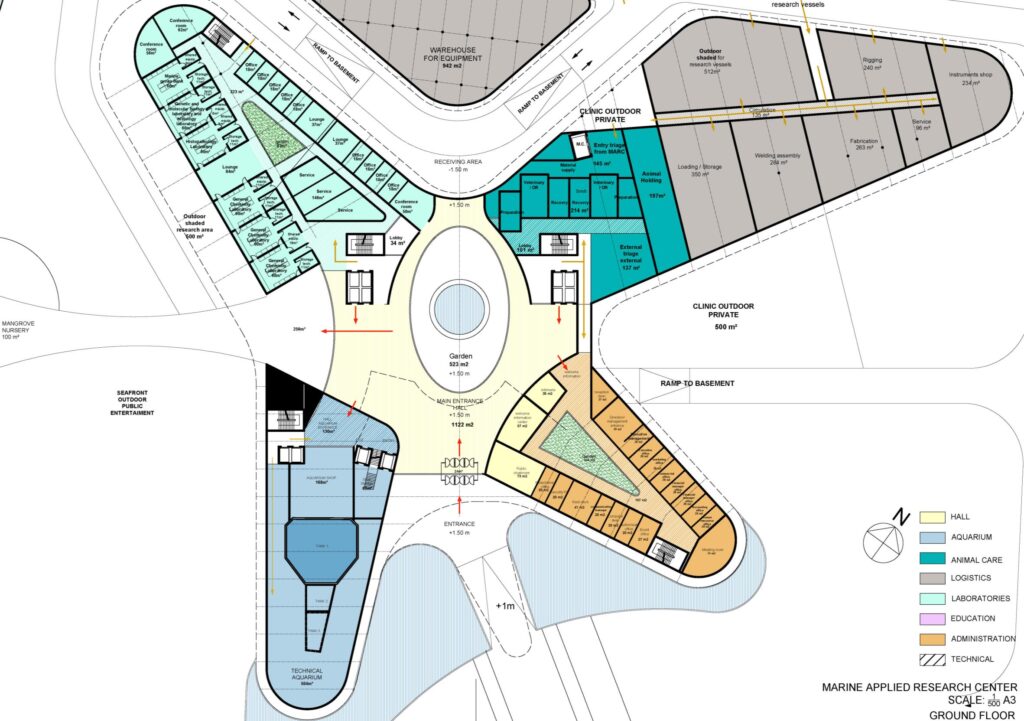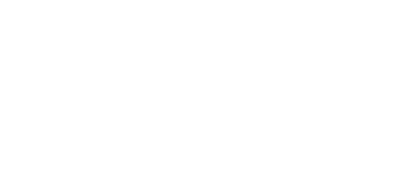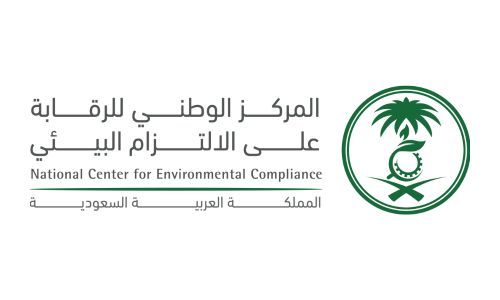Design of the Marine Applied Research Center
Project Description
The Marine Applied Research Center is envisioned as a pivotal hub for advancing knowledge, promoting environmental awareness, and cultivating a culture of coastal resource conservation. The center will spearhead long-term awareness initiatives designed to actively engage stakeholders and beneficiary entities, emphasizing the preservation and sustainable management of natural coastal resources.
The center will feature essential facilities, including labs, a clinic, a conference area, and potentially an aquarium, providing a dynamic environment for research and innovation. The existing design for the Research Center from KFUPM will undergo a comprehensive review to align it with the needs of all stakeholders. The design includes a main building with a Built-Up Area (BUA) of 11,980 sqm, which will house various research facilities, offices, and other essential spaces. Additionally, a utility block with a BUA of 1,335 sqm will support the operations of the center. The external works cover 35,785 sqm and will include landscaping, roads, pathways, and parking areas. The review process will ensure that the design accommodates the requirements. A key focus of the project is sustainability, with the center designed to meet LEED standards.
By building a robust and comprehensive knowledge base on ecosystems along Saudi Arabia’s Gulf coast, the center will support their sustainable utilization and contribute to informed decision-making for their protection. Additionally, it will serve as a platform for raising public and institutional awareness about the importance of coastal and marine environments, fostering a deeper understanding of their ecological, economic, and cultural significance. Through its efforts, the center aims to ensure the enduring vitality of these critical ecosystems for future generations.
Client
Scope of Work
Design and study including:
- Reference Feasibility Study – Initial Meeting and Workshop
- Reference Feasibility Study – Field Visit to Facilities
- Reference Feasibility Study – Complete Study
- Development of a Common Basis for Design and Project Design Report
- Design Development at 30% Completion
- Design Development at 60% Completion
- Design Development at 90% Completion
- Final Design.
Project Highlights
Project Duration:
15 Months
Main Building BUA 11,980m2
Utility Block BUA 1,335m2
External Works (Landscape, roads, parking and pathways) 35,785 m2
